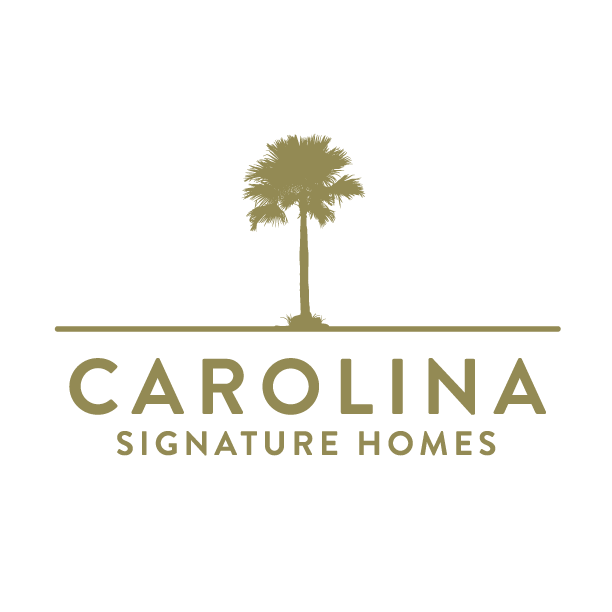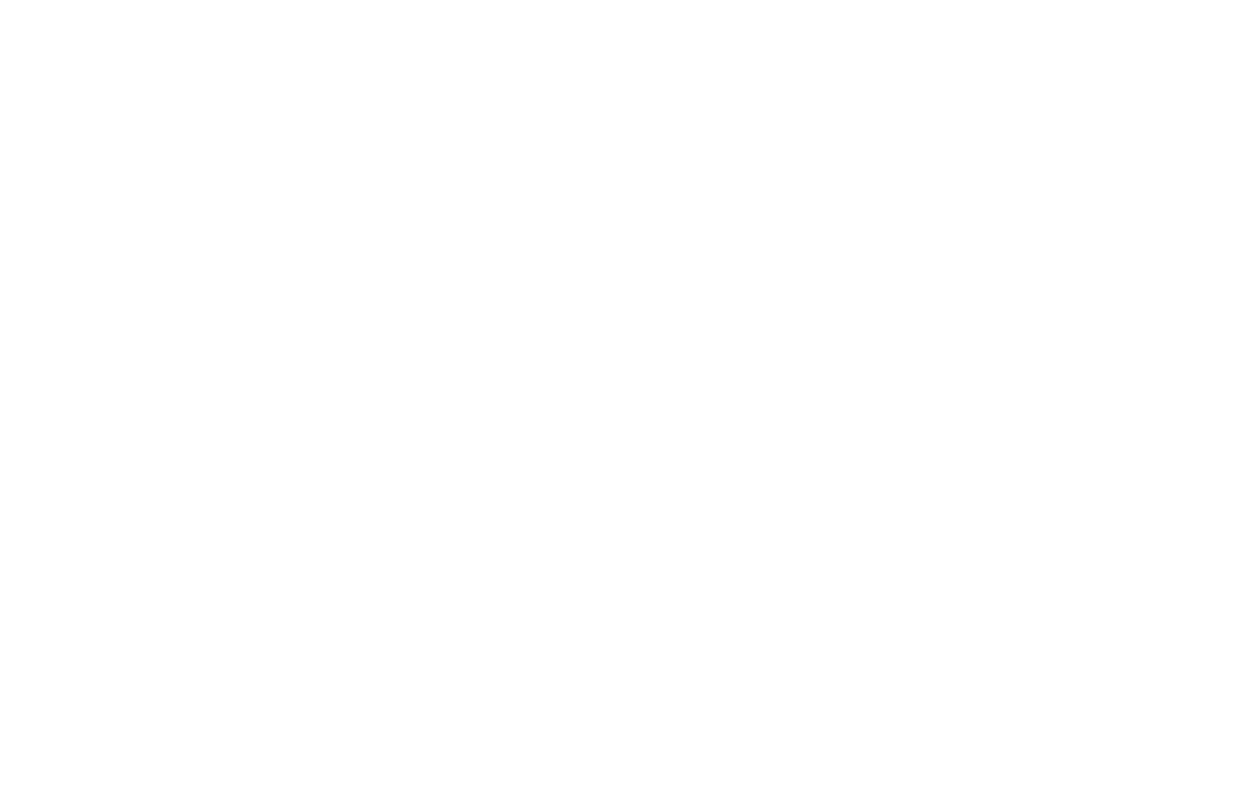The Model Home Collection
[/et_pb_text][et_pb_text _builder_version=”4.16″ _module_preset=”default” text_font=”|600|on||||||” text_font_size=”24px” text_orientation=”center” background_layout=”dark” global_colors_info=”{}”]Finished homes in desirable neighborhoods
[/et_pb_text][/et_pb_column][/et_pb_row][et_pb_row _builder_version=”4.16″ _module_preset=”default” max_width=”700px” global_colors_info=”{}”][et_pb_column type=”4_4″ _builder_version=”4.16″ _module_preset=”default” global_colors_info=”{}”][et_pb_text _builder_version=”4.16″ _module_preset=”default” text_font=”|700|||||||” text_font_size=”21px” text_orientation=”center” background_layout=”dark” global_colors_info=”{}”]MODEL HOME – THE OAKMONT
[/et_pb_text][et_pb_text _builder_version=”4.16″ _module_preset=”default” text_font=”||on||||||” text_font_size=”21px” text_orientation=”center” background_layout=”dark” global_colors_info=”{}”]Finished homes in desirable neighborhoods
[/et_pb_text][et_pb_text _builder_version=”4.16″ _module_preset=”default” text_font_size=”21px” text_orientation=”center” background_layout=”dark” global_colors_info=”{}”]Half the pleasure of building a home with Carolina Signature Homes is the building process itself. However, not all families have the time necessary to undergo the design and construction process. A variety of floor plans to accommodate almost any family and lifestyle are available today through Carolina Signature Homes “Quick Move-In” collection.
These are finished homes in desirable neighborhoods. The “Quick Move-In” homes exemplify the best Carolina Signature Homes has to offer and reflect the very best of living in Woodside Plantation and The Village At Woodside.
[/et_pb_text][/et_pb_column][/et_pb_row][et_pb_row _builder_version=”4.16″ _module_preset=”default” custom_padding=”0px|||||” global_colors_info=”{}”][et_pb_column type=”4_4″ _builder_version=”4.16″ _module_preset=”default” global_colors_info=”{}”][et_pb_button button_url=”https://vimeo.com/405206831″ url_new_window=”on” button_text=”See a Virtual Tour” button_alignment=”center” _builder_version=”4.16″ _module_preset=”default” custom_padding=”0px||6px|||” global_colors_info=”{}”][/et_pb_button][/et_pb_column][/et_pb_row][/et_pb_section][et_pb_section fb_built=”1″ _builder_version=”4.16″ _module_preset=”default” background_color=”#f1f0ee” custom_padding=”0px||0px|||” global_colors_info=”{}”][et_pb_row column_structure=”1_2,1_2″ use_custom_gutter=”on” gutter_width=”1″ _builder_version=”4.16″ _module_preset=”default” width=”100%” width_tablet=”80%” width_phone=”” width_last_edited=”on|tablet” max_width=”1180px” custom_padding=”20px||0px||false|false” global_colors_info=”{}”][et_pb_column type=”1_2″ _builder_version=”4.16″ _module_preset=”default” global_colors_info=”{}”][et_pb_slider use_bg_overlay=”off” use_text_overlay=”off” _builder_version=”4.16″ _module_preset=”default” width_tablet=”100%” width_phone=”” width_last_edited=”on|tablet” max_width_tablet=”100%” max_width_phone=”” max_width_last_edited=”on|tablet” custom_padding=”180px||180px||true|false” global_colors_info=”{}”][et_pb_slide _builder_version=”4.16″ _module_preset=”default” background_enable_color=”off” background_image=”https://cshaiken.com/wp-content/uploads/2022/02/Oakmont-Exterior-2-scaled.jpg” background_enable_image=”on” global_colors_info=”{}” sticky_transition=”on”][/et_pb_slide][et_pb_slide _builder_version=”4.16″ _module_preset=”default” background_enable_color=”off” background_image=”https://cshaiken.com/wp-content/uploads/2022/02/Oakmont-Master-Bath-scaled.jpg” background_enable_image=”on” global_colors_info=”{}” sticky_transition=”on”][/et_pb_slide][et_pb_slide _builder_version=”4.16″ _module_preset=”default” background_enable_color=”off” background_image=”https://cshaiken.com/wp-content/uploads/2022/02/Oakmont-Kitchen-scaled.jpg” background_enable_image=”on” global_colors_info=”{}” sticky_transition=”on”][/et_pb_slide][et_pb_slide _builder_version=”4.16″ _module_preset=”default” background_enable_color=”off” background_image=”https://cshaiken.com/wp-content/uploads/2022/02/Oakmont-Living-Room-scaled.jpg” background_enable_image=”on” global_colors_info=”{}” sticky_transition=”on”][/et_pb_slide][et_pb_slide _builder_version=”4.16″ _module_preset=”default” background_enable_color=”off” background_image=”https://cshaiken.com/wp-content/uploads/2022/02/Oakmont-Dining-scaled.jpg” background_enable_image=”on” global_colors_info=”{}” sticky_transition=”on”][/et_pb_slide][et_pb_slide _builder_version=”4.16″ _module_preset=”default” background_enable_color=”off” background_image=”https://cshaiken.com/wp-content/uploads/2022/02/Oakmont-Bonus-Room-scaled.jpg” background_enable_image=”on” global_colors_info=”{}” sticky_transition=”on”][/et_pb_slide][/et_pb_slider][/et_pb_column][et_pb_column type=”1_2″ _builder_version=”4.16″ _module_preset=”default” custom_padding=”48px|32px|48px|32px|true|true” global_colors_info=”{}”][et_pb_text _builder_version=”4.16″ _module_preset=”default” header_2_font=”|||on|||||” header_2_font_size=”30px” global_colors_info=”{}”]The Oakmont
[/et_pb_text][et_pb_text _builder_version=”4.16″ _module_preset=”default” global_colors_info=”{}”]The Oakmont home provide the perfect combination of luxurious living and utilization in a compact, open floor plan. The Master Suite is conveniently located on the main level with a large walk-in closer, oversized shower, dual sinks, and a private water closet. The spacious rear Covered Porch offers the best in indoor and outdoor living and entertaining. Energy efficient features include Tech Shield roof sheathing, low-e Andersen vinyl windows and doors, a high efficiency HVAC system, and a “Home Tight” sealing package.
– 2,183 Base Square Feet
– 2 Bedrooms
– 2 Baths
|
|
[/et_pb_text][et_pb_button button_url=”https://cshaiken.com/contact/” button_text=”Learn More!” _builder_version=”4.16″ _module_preset=”default” global_colors_info=”{}”][/et_pb_button][/et_pb_column][/et_pb_row][/et_pb_section]

