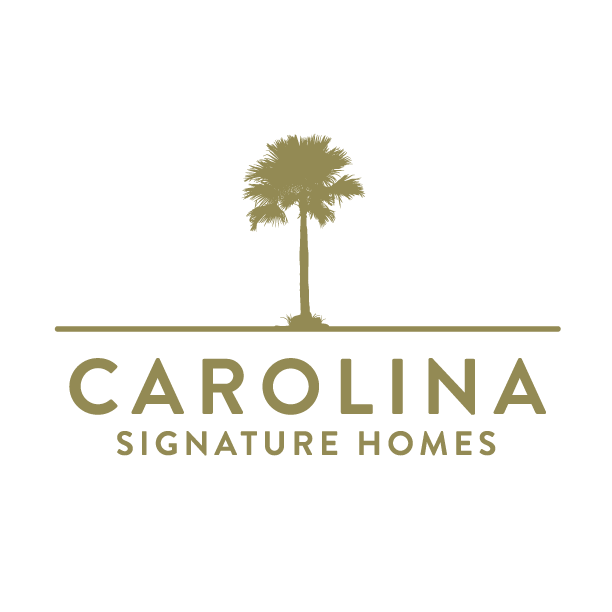[et_pb_section fb_built=”1″ _builder_version=”4.20.2″ _module_preset=”default” background_image=”https://cshaiken.com/wp-content/uploads/2023/05/Website-Photo-Headers-7.png” parallax=”on” parallax_method=”off” custom_padding=”11px||31px|||” global_colors_info=”{}”][et_pb_row _builder_version=”4.16″ _module_preset=”default” max_width=”700px” border_width_bottom=”1px” border_color_bottom=”#7f8182″ global_colors_info=”{}”][et_pb_column type=”4_4″ _builder_version=”4.16″ _module_preset=”default” global_colors_info=”{}”][et_pb_text _builder_version=”4.16″ _module_preset=”default” header_font=”|700||on|||||” header_text_align=”center” header_text_color=”#FFFFFF” header_font_size=”36px” global_colors_info=”{}”]
The Courtyard Collection
[/et_pb_text][et_pb_text _builder_version=”4.20.2″ _module_preset=”default” text_font=”|600|on||||||” text_font_size=”24px” text_orientation=”center” background_layout=”dark” global_colors_info=”{}”]
Generous Floorplans that Maximize Living on One Floor.
[/et_pb_text][/et_pb_column][/et_pb_row][et_pb_row _builder_version=”4.16″ _module_preset=”default” max_width=”700px” global_colors_info=”{}”][et_pb_column type=”4_4″ _builder_version=”4.16″ _module_preset=”default” global_colors_info=”{}”][et_pb_text _builder_version=”4.16″ _module_preset=”default” text_font_size=”21px” text_orientation=”center” background_layout=”dark” global_colors_info=”{}”]
Offering a variety of striking elevations, the Courtyard Collection boasts open, generous floor plans that maximize living space on one level with a focus on outdoor living and rear views. Efficient designs combine spacious great rooms and living areas with the flexibility to match your lifestyle.
Large covered porches are designed to take advantage of Aiken’s unique year round climate. Available with designer fixtures, courtyard entry garages, and energy-efficient, sustainable features.
[/et_pb_text][/et_pb_column][/et_pb_row][et_pb_row _builder_version=”4.16″ _module_preset=”default” custom_padding=”0px|||||” global_colors_info=”{}”][et_pb_column type=”4_4″ _builder_version=”4.16″ _module_preset=”default” global_colors_info=”{}”][et_pb_button button_url=”https://cshaiken.com/contact/” button_text=”Request Information” button_alignment=”center” _builder_version=”4.16″ _module_preset=”default” custom_padding=”0px|||||” global_colors_info=”{}”][/et_pb_button][/et_pb_column][/et_pb_row][/et_pb_section][et_pb_section fb_built=”1″ _builder_version=”4.16″ _module_preset=”default” background_color=”#f1f0ee” custom_padding=”0px||0px|||” global_colors_info=”{}”][et_pb_row column_structure=”1_2,1_2″ use_custom_gutter=”on” gutter_width=”1″ _builder_version=”4.16″ _module_preset=”default” width=”100%” width_tablet=”80%” width_phone=”” width_last_edited=”on|tablet” max_width=”1180px” custom_padding=”0px||0px||false|false” global_colors_info=”{}”][et_pb_column type=”1_2″ _builder_version=”4.16″ _module_preset=”default” custom_padding=”48px|32px|48px|32px|true|true” global_colors_info=”{}”][et_pb_text _builder_version=”4.20.2″ _module_preset=”default” header_2_font=”|||on|||||” header_2_font_size=”30px” global_colors_info=”{}”]
The Polo
[/et_pb_text][et_pb_text _builder_version=”4.20.2″ _module_preset=”default” global_colors_info=”{}”]
The ranch-style Polo combines spacious open living areas with luxurious, elegant design for easy, relaxed living and gracious entertaining. Private Study can also be used as an Office. Gourmet cook’s dream Kitchen includes an abundance of custom cabinetry, center-island with sink and breakfast bar, granite countertops, stainless steel appliances, and a large Breakfast Room. Rich hardwood throughout central living spaces. Beautifully appointed oversized Owners Suite with a vaulted trey ceiling, tremendous walk-in closet, split vanities, soaking tub, and tile walk-in shower. Oversized Garage with courtyard entry maximizes storage space.
- 2,622 Base Square Feet
- 3 Bedrooms
- 2 Full Baths
- 1 Half Bath
- Bonus Room with Bath (Optional)
[/et_pb_text][et_pb_button button_url=”https://cshaiken.com/wp-content/uploads/2024/07/Polo-2-scaled.jpg” button_text=”View Floorplan” _builder_version=”4.21.0″ _module_preset=”default” hover_enabled=”0″ global_colors_info=”{}” url_new_window=”on” sticky_enabled=”0″][/et_pb_button][/et_pb_column][et_pb_column type=”1_2″ _builder_version=”4.16″ _module_preset=”default” global_colors_info=”{}”][et_pb_slider use_bg_overlay=”off” use_text_overlay=”off” _builder_version=”4.20.2″ _module_preset=”default” width_tablet=”100%” width_phone=”” width_last_edited=”on|tablet” max_width_tablet=”100%” max_width_phone=”” max_width_last_edited=”on|tablet” custom_padding=”281px||281px||true|false” global_colors_info=”{}”][et_pb_slide _builder_version=”4.16″ _module_preset=”default” background_enable_color=”off” background_image=”https://cshaiken.com/wp-content/uploads/2021/07/Polo-Exterior-Elevation-2-Custom.jpg” background_enable_image=”on” global_colors_info=”{}” sticky_transition=”on”][/et_pb_slide][/et_pb_slider][/et_pb_column][/et_pb_row][/et_pb_section][et_pb_section fb_built=”1″ _builder_version=”4.16″ _module_preset=”default” background_color=”#e3e2dd” custom_padding=”0px||0px|||” global_colors_info=”{}”][et_pb_row column_structure=”1_2,1_2″ use_custom_gutter=”on” gutter_width=”1″ _builder_version=”4.16″ _module_preset=”default” width=”100%” width_tablet=”80%” width_phone=”” width_last_edited=”on|tablet” max_width=”1180px” custom_padding=”0px||0px|||” global_colors_info=”{}”][et_pb_column type=”1_2″ _builder_version=”4.16″ _module_preset=”default” global_colors_info=”{}”][et_pb_slider use_bg_overlay=”off” use_text_overlay=”off” _builder_version=”4.20.2″ _module_preset=”default” width_tablet=”100%” width_phone=”” width_last_edited=”on|tablet” max_width_tablet=”100%” max_width_phone=”” max_width_last_edited=”on|tablet” custom_padding=”279px||279px||true|false” global_colors_info=”{}”][et_pb_slide _builder_version=”4.16″ _module_preset=”default” background_enable_color=”off” background_image=”https://cshaiken.com/wp-content/uploads/2022/02/Polo-Rendering.png” background_enable_image=”on” global_colors_info=”{}” sticky_transition=”on”][/et_pb_slide][/et_pb_slider][/et_pb_column][et_pb_column type=”1_2″ _builder_version=”4.16″ _module_preset=”default” custom_padding=”48px|32px|48px|32px|true|true” global_colors_info=”{}”][et_pb_text _builder_version=”4.20.2″ _module_preset=”default” header_2_font=”|||on|||||” header_2_font_size=”30px” global_colors_info=”{}”]
The Southern LIVING POLO
[/et_pb_text][et_pb_text _builder_version=”4.20.2″ _module_preset=”default” global_colors_info=”{}”]
This home’s truly spectacular interior begins with a wonderful floor plan, custom millwork, exceptional lighting, and custom windows and sliding glass doors. Both the Great Room and Breakfast Area connect to a large Covered Porch with brick fireplace. The main living areas include Owners Bedroom, as well as two additional Bedrooms, Half Bath, Guest Bath, and large Laundry Room.
- 3,156 Base Square Feet
- 4 Bedrooms
- 3.5 Full Baths
- Bonus Room (Optional)
[/et_pb_text][et_pb_text _builder_version=”4.16″ _module_preset=”default” global_colors_info=”{}”]
[/et_pb_text][et_pb_button button_url=”https://cshaiken.com/wp-content/uploads/2024/07/Polo-SL-2-scaled.jpg” url_new_window=”on” button_text=”View Floorplan” _builder_version=”4.21.0″ _module_preset=”default” hover_enabled=”0″ global_colors_info=”{}” sticky_enabled=”0″][/et_pb_button][/et_pb_column][/et_pb_row][/et_pb_section][et_pb_section fb_built=”1″ _builder_version=”4.16″ _module_preset=”default” background_color=”#f1f0ee” custom_padding=”0px||0px|||” global_colors_info=”{}”][et_pb_row column_structure=”1_2,1_2″ use_custom_gutter=”on” gutter_width=”1″ _builder_version=”4.16″ _module_preset=”default” width=”100%” width_tablet=”80%” width_phone=”” width_last_edited=”on|tablet” max_width=”1180px” min_height=”563px” custom_padding=”0px||0px||false|false” global_colors_info=”{}”][et_pb_column type=”1_2″ _builder_version=”4.16″ _module_preset=”default” custom_padding=”48px|32px|48px|32px|true|true” global_colors_info=”{}”][et_pb_text _builder_version=”4.16″ _module_preset=”default” header_2_font=”|||on|||||” header_2_font_size=”30px” global_colors_info=”{}”]
The Steeplechase
[/et_pb_text][et_pb_text _builder_version=”4.20.2″ _module_preset=”default” global_colors_info=”{}”]
Named for one of the most exciting events in Aiken, the open-concept home plan exudes excitement. The Living Room features a fireplace wall, and the formal Dining Room is perfect for entertaining friends and family. A large center island adorns the Kitchen that boasts a Breakfast Room, custom cabinetry, granite countertops, and stainless steel appliances. A Study makes a perfect Office or Sitting Room. The Owners Bedroom is the perfect retreat with expansive window views, an enormous walk-in closet, an oversized walk-in shower with glass walls and a bench, and dual vanities.
- 2,234 Base Square Feet
- 3 Bedrooms
- 2 Full Baths
- Bonus Room with Bath (Optional)
[/et_pb_text][et_pb_button button_url=”https://cshaiken.com/wp-content/uploads/2024/07/Steeplechase-2-scaled.jpg” button_text=”View Floorplan” _builder_version=”4.21.0″ _module_preset=”default” hover_enabled=”0″ global_colors_info=”{}” url_new_window=”on” sticky_enabled=”0″][/et_pb_button][/et_pb_column][et_pb_column type=”1_2″ _builder_version=”4.16″ _module_preset=”default” global_colors_info=”{}”][et_pb_slider use_bg_overlay=”off” use_text_overlay=”off” _builder_version=”4.20.2″ _module_preset=”default” background_image=”https://cshaiken.com/wp-content/uploads/2021/07/Steeplechase-Custom.jpg” width_tablet=”100%” width_phone=”” width_last_edited=”on|tablet” max_width_tablet=”100%” max_width_phone=”” max_width_last_edited=”on|tablet” min_height=”566px” custom_padding=”10px||10px||true|false” global_colors_info=”{}”][et_pb_slide _builder_version=”4.20.2″ _module_preset=”default” background_enable_color=”off” background_image=”https://cshaiken.com/wp-content/uploads/2021/07/Steeplechase-Custom.jpg” background_enable_image=”on” global_colors_info=”{}” sticky_transition=”on”][/et_pb_slide][/et_pb_slider][/et_pb_column][/et_pb_row][/et_pb_section]

