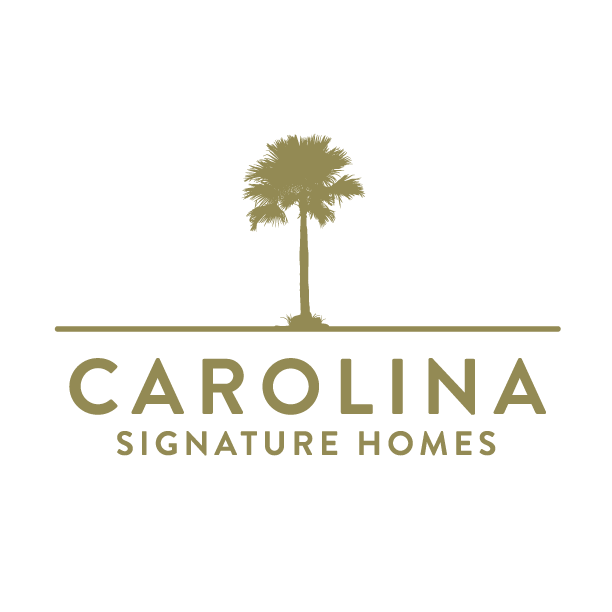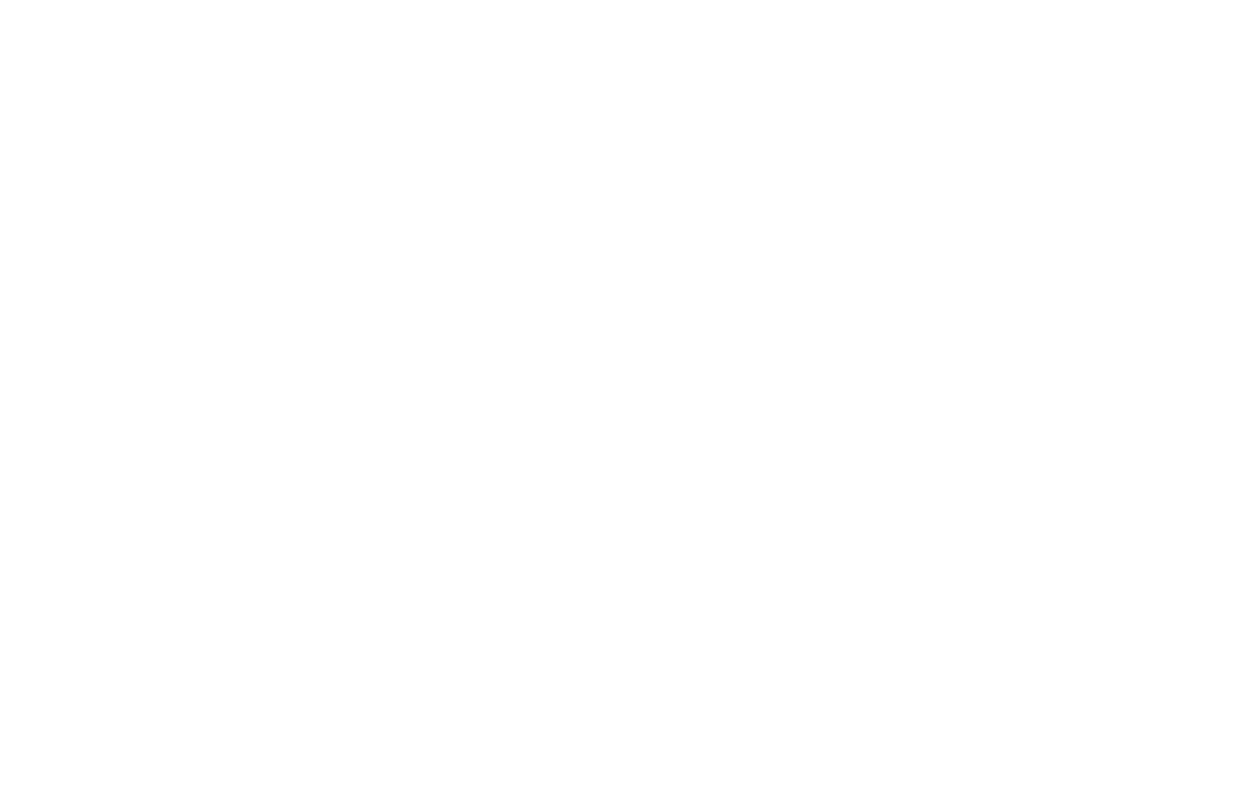[et_pb_section fb_built=”1″ _builder_version=”4.20.2″ _module_preset=”default” background_image=”https://cshaiken.com/wp-content/uploads/2023/05/Website-Photo-Headers-4.png” parallax=”on” parallax_method=”off” custom_padding=”11px||31px|||” global_colors_info=”{}”][et_pb_row _builder_version=”4.16″ _module_preset=”default” max_width=”700px” border_width_bottom=”1px” border_color_bottom=”#7f8182″ global_colors_info=”{}”][et_pb_column type=”4_4″ _builder_version=”4.16″ _module_preset=”default” global_colors_info=”{}”][et_pb_text _builder_version=”4.16″ _module_preset=”default” header_font=”|700||on|||||” header_text_align=”center” header_text_color=”#FFFFFF” header_font_size=”36px” global_colors_info=”{}”]
The Classic Collection
[/et_pb_text][et_pb_text _builder_version=”4.20.2″ _module_preset=”default” text_font=”|600|on||||||” text_font_size=”24px” text_orientation=”center” background_layout=”dark” global_colors_info=”{}”]
Open Space, Efficient Design, and Handsome Elevation.
[/et_pb_text][/et_pb_column][/et_pb_row][et_pb_row _builder_version=”4.16″ _module_preset=”default” max_width=”700px” global_colors_info=”{}”][et_pb_column type=”4_4″ _builder_version=”4.16″ _module_preset=”default” global_colors_info=”{}”][et_pb_text _builder_version=”4.16″ _module_preset=”default” text_font_size=”21px” text_orientation=”center” background_layout=”dark” global_colors_info=”{}”]
The Classic Collection is designed to provide a variety of generous floor plans that maximize living space in a variety of handsome elevations. Efficient designs offer spacious great rooms as well as formal living and dining rooms.
These plans feature generous covered porches with stunning rear views that take advantage of Aiken’s mild year-round climate.
[/et_pb_text][/et_pb_column][/et_pb_row][et_pb_row _builder_version=”4.16″ _module_preset=”default” custom_padding=”0px|||||” global_colors_info=”{}”][et_pb_column type=”4_4″ _builder_version=”4.16″ _module_preset=”default” global_colors_info=”{}”][et_pb_button button_url=”https://cshaiken.com/contact/” button_text=”Request Information” button_alignment=”center” _builder_version=”4.16″ _module_preset=”default” custom_padding=”0px|||||” global_colors_info=”{}”][/et_pb_button][/et_pb_column][/et_pb_row][/et_pb_section][et_pb_section fb_built=”1″ _builder_version=”4.16″ _module_preset=”default” background_color=”#e3e2dd” custom_margin=”||-2px|||” custom_padding=”0px||0px|||” global_colors_info=”{}”][et_pb_row column_structure=”1_2,1_2″ use_custom_gutter=”on” gutter_width=”1″ _builder_version=”4.16″ _module_preset=”default” width=”100%” width_tablet=”80%” width_phone=”” width_last_edited=”on|tablet” max_width=”1180px” custom_padding=”48px||0px||false|false” global_colors_info=”{}”][et_pb_column type=”1_2″ _builder_version=”4.16″ _module_preset=”default” global_colors_info=”{}”][et_pb_slider use_bg_overlay=”off” use_text_overlay=”off” _builder_version=”4.16″ _module_preset=”default” width_tablet=”100%” width_phone=”” width_last_edited=”on|tablet” max_width_tablet=”100%” max_width_phone=”” max_width_last_edited=”on|tablet” custom_margin=”-48px|||||” custom_padding=”249px||249px||true|false” global_colors_info=”{}”][et_pb_slide _builder_version=”4.16″ _module_preset=”default” background_enable_color=”off” background_image=”https://cshaiken.com/wp-content/uploads/2021/07/Ashdale-2-1024×550-1.jpg” background_enable_image=”on” global_colors_info=”{}” sticky_transition=”on”][/et_pb_slide][et_pb_slide _builder_version=”4.16″ _module_preset=”default” background_enable_color=”off” background_image=”https://cshaiken.com/wp-content/uploads/2021/07/Ashdale-1-1024×637-1.jpg” global_colors_info=”{}” sticky_transition=”on”][/et_pb_slide][/et_pb_slider][/et_pb_column][et_pb_column type=”1_2″ _builder_version=”4.16″ _module_preset=”default” custom_padding=”48px|32px|48px|32px|true|true” global_colors_info=”{}”][et_pb_text _builder_version=”4.16″ _module_preset=”default” header_2_font=”|||on|||||” header_2_font_size=”30px” global_colors_info=”{}”]
Ashdale
[/et_pb_text][et_pb_text _builder_version=”4.20.2″ _module_preset=”default” global_colors_info=”{}”]
Designer features in the Ashdale plan also include dramatic ceilings. Here, you and your guests will admire the barreled ceiling in the entry Foyer and over Owners tub, painted ceiling in the Great Room, and vaulted tray ceiling in the Master Bedroom. Additionally, this home offers an Oversized Garage with Mud Room entry and generous closet spaces that add to its incredible value.
- 2,646 Base Square Feet
- 3 Bedrooms
- 2.5 Baths
[/et_pb_text][et_pb_button button_url=”https://cshaiken.com/wp-content/uploads/2024/07/Ashdale-2-scaled.jpg” url_new_window=”on” button_text=”View Floorplan” _builder_version=”4.21.0″ _module_preset=”default” custom_padding=”2px|||||” hover_enabled=”0″ global_colors_info=”{}” sticky_enabled=”0″][/et_pb_button][/et_pb_column][/et_pb_row][/et_pb_section][et_pb_section fb_built=”1″ _builder_version=”4.16″ _module_preset=”default” background_color=”#f1f0ee” custom_margin=”||-7px|||” custom_padding=”0px||6px|||” global_colors_info=”{}”][et_pb_row column_structure=”1_2,1_2″ use_custom_gutter=”on” gutter_width=”1″ _builder_version=”4.16″ _module_preset=”default” width=”100%” width_tablet=”80%” width_phone=”” width_last_edited=”on|tablet” max_width=”1180px” custom_margin=”|auto|-1px|auto||” custom_padding=”18px||0px||false|false” global_colors_info=”{}”][et_pb_column type=”1_2″ _builder_version=”4.16″ _module_preset=”default” custom_padding=”48px|32px|48px|32px|true|true” global_colors_info=”{}”][et_pb_text _builder_version=”4.16″ _module_preset=”default” header_2_font=”|||on|||||” header_2_font_size=”30px” global_colors_info=”{}”]
Ashley III
[/et_pb_text][et_pb_text _builder_version=”4.20.2″ _module_preset=”default” global_colors_info=”{}”]
This spacious home provides elegant living space including a Great Room, Owners Suite, Gourmet Kitchen, Dining Room, Study, and second and third Bedroom suite all on one floor. The open floor plan brings gracious living and entertaining to a whole new level. The 31-foot long Porch is the perfect place to relax and enjoy Aiken’s magnificent weather. An optional Game Room/Bedroom suite with a full Bath is offered on the second floor. An oversized Garage with Mud Room entry, oversized Laundry, and generous closet spaces add to the value of this home.
- 2,518 Base Square Feet
- 3 Bedrooms
- 2.5 Baths
- Bonus Room (Optional)
[/et_pb_text][et_pb_button button_url=”https://cshaiken.com/wp-content/uploads/2024/07/Ashley-III-2-scaled.jpg” url_new_window=”on” button_text=”View Floorplan” _builder_version=”4.21.0″ _module_preset=”default” hover_enabled=”0″ global_colors_info=”{}” sticky_enabled=”0″][/et_pb_button][/et_pb_column][et_pb_column type=”1_2″ _builder_version=”4.16″ _module_preset=”default” global_colors_info=”{}”][et_pb_slider use_bg_overlay=”off” use_text_overlay=”off” _builder_version=”4.16″ _module_preset=”default” width_tablet=”100%” width_phone=”” width_last_edited=”on|tablet” max_width_tablet=”100%” max_width_phone=”” max_width_last_edited=”on|tablet” custom_margin=”-18px||-5px|||” custom_padding=”261px||261px||true|false” global_colors_info=”{}”][et_pb_slide _builder_version=”4.16″ _module_preset=”default” background_enable_color=”off” background_image=”https://cshaiken.com/wp-content/uploads/2021/07/Ashley-III-Back-1024×709-1.jpg” background_enable_image=”on” global_colors_info=”{}” sticky_transition=”on”][/et_pb_slide][et_pb_slide _builder_version=”4.16″ _module_preset=”default” background_enable_color=”off” background_image=”https://cshaiken.com/wp-content/uploads/2021/07/Ashley-III-Front-1024×606-1.jpg” background_enable_image=”on” global_colors_info=”{}” sticky_transition=”on”][/et_pb_slide][/et_pb_slider][/et_pb_column][/et_pb_row][/et_pb_section][et_pb_section fb_built=”1″ _builder_version=”4.16″ _module_preset=”default” background_color=”#e3e2dd” custom_margin=”3px|||||” custom_padding=”0px||0px|||” global_colors_info=”{}”][et_pb_row column_structure=”1_2,1_2″ use_custom_gutter=”on” gutter_width=”1″ _builder_version=”4.16″ _module_preset=”default” width=”100%” width_tablet=”80%” width_phone=”” width_last_edited=”on|tablet” max_width=”1180px” custom_margin=”-8px|auto||auto||” custom_padding=”0px||0px|||” global_colors_info=”{}”][et_pb_column type=”1_2″ _builder_version=”4.16″ _module_preset=”default” global_colors_info=”{}”][et_pb_slider use_bg_overlay=”off” use_text_overlay=”off” _builder_version=”4.16″ _module_preset=”default” width_tablet=”100%” width_phone=”” width_last_edited=”on|tablet” max_width_tablet=”100%” max_width_phone=”” max_width_last_edited=”on|tablet” custom_padding=”262px||262px||true|false” global_colors_info=”{}”][et_pb_slide _builder_version=”4.16″ _module_preset=”default” background_enable_color=”off” background_image=”https://cshaiken.com/wp-content/uploads/2021/07/Berkeley_rendering_1-1024×791-1.jpg” background_enable_image=”on” global_colors_info=”{}” sticky_transition=”on”][/et_pb_slide][/et_pb_slider][/et_pb_column][et_pb_column type=”1_2″ _builder_version=”4.16″ _module_preset=”default” custom_padding=”48px|32px|48px|32px|true|true” global_colors_info=”{}”][et_pb_text _builder_version=”4.16″ _module_preset=”default” header_2_font=”|||on|||||” header_2_font_size=”30px” global_colors_info=”{}”]
Berkeley
[/et_pb_text][et_pb_text _builder_version=”4.20.2″ _module_preset=”default” global_colors_info=”{}”]
This open plan has been modified to include 2,230 square feet of relaxed living all on one floor, including an open floor plan with a grand Great Room, Kitchen, Breakfast Nook, formal Dining Room, study, 3 Bedrooms, and 2 Baths. More than just a basic plan, this home is designed for comfortable living and limitless entertainment possibilities, including a spacious rear Covered Porch for fantastic outdoor living. The Kitchen features beautiful cabinets and a large center island.
- 2,230 Base Square Feet
- 3 Bedrooms
- 2 Full Baths
[/et_pb_text][et_pb_button button_url=”https://cshaiken.com/wp-content/uploads/2024/07/Berkeley-2-scaled.jpg” url_new_window=”on” button_text=”View Floorplan” _builder_version=”4.21.0″ _module_preset=”default” hover_enabled=”0″ global_colors_info=”{}” sticky_enabled=”0″][/et_pb_button][/et_pb_column][/et_pb_row][/et_pb_section][et_pb_section fb_built=”1″ _builder_version=”4.16″ _module_preset=”default” background_color=”#f1f0ee” custom_margin=”||-4px|||” custom_padding=”0px||3px|||” global_colors_info=”{}”][et_pb_row column_structure=”1_2,1_2″ use_custom_gutter=”on” gutter_width=”1″ _builder_version=”4.16″ _module_preset=”default” width=”100%” width_tablet=”80%” width_phone=”” width_last_edited=”on|tablet” max_width=”1180px” custom_padding=”0px||0px|||” global_colors_info=”{}”][et_pb_column type=”1_2″ _builder_version=”4.16″ _module_preset=”default” custom_padding=”48px|32px|48px|32px|true|true” global_colors_info=”{}”][et_pb_text _builder_version=”4.21.0″ _module_preset=”default” header_2_font=”|||on|||||” header_2_font_size=”30px” global_colors_info=”{}”]
LAURENS
[/et_pb_text][et_pb_text _builder_version=”4.21.0″ _module_preset=”default” global_colors_info=”{}”]
This elegant home combines luxurious living and utilization in a compact, open floor plan. The spacious Owner’s Suite features a large walk-in closet, oversized shower, dual sinks, and a private water closet. The welcoming rear Covered Porch offers the best in indoor and outdoor living and entertaining. Energy efficient features include Tech Shield roof sheathing, low-e Andersen vinyl windows and doors, a high efficiency HVAC system, and a “Home Tight” sealing package.
- 2,375 Base Square Feet
- 3 Bedrooms
- 2 Baths
[/et_pb_text][et_pb_button button_url=”https://cshaiken.com/wp-content/uploads/2024/07/Laurens-2-scaled.jpg” url_new_window=”on” button_text=”View Floorplan” _builder_version=”4.21.0″ _module_preset=”default” hover_enabled=”0″ global_colors_info=”{}” sticky_enabled=”0″][/et_pb_button][/et_pb_column][et_pb_column type=”1_2″ _builder_version=”4.16″ _module_preset=”default” global_colors_info=”{}”][et_pb_slider use_bg_overlay=”off” use_text_overlay=”off” _builder_version=”4.21.0″ _module_preset=”default” background_color=”#FFFFFF” width_tablet=”100%” width_phone=”” width_last_edited=”on|tablet” max_width_tablet=”100%” max_width_phone=”” max_width_last_edited=”on|tablet” custom_padding=”239px||239px||true|false” global_colors_info=”{}”][et_pb_slide _builder_version=”4.21.0″ _module_preset=”default” background_color=”#FFFFFF” background_enable_color=”on” background_image=”https://cshaiken.com/wp-content/uploads/2024/04/Screenshot-2024-04-04-at-5.02.22 PM.png” background_enable_image=”on” background_size=”contain” global_colors_info=”{}” sticky_transition=”on”][/et_pb_slide][/et_pb_slider][/et_pb_column][/et_pb_row][/et_pb_section][et_pb_section fb_built=”1″ _builder_version=”4.16″ _module_preset=”default” background_color=”#e3e2dd” custom_margin=”3px|||||” custom_padding=”52px||0px|||” global_colors_info=”{}”][et_pb_row column_structure=”1_2,1_2″ use_custom_gutter=”on” gutter_width=”1″ _builder_version=”4.16″ _module_preset=”default” width=”100%” width_tablet=”80%” width_phone=”” width_last_edited=”on|tablet” max_width=”1180px” custom_margin=”-8px|auto||auto||” custom_padding=”0px||0px|||” global_colors_info=”{}”][et_pb_column type=”1_2″ _builder_version=”4.16″ _module_preset=”default” global_colors_info=”{}”][et_pb_slider use_bg_overlay=”off” use_text_overlay=”off” _builder_version=”4.21.0″ _module_preset=”default” background_color=”#FFFFFF” width=”98.2%” width_tablet=”100%” width_phone=”” width_last_edited=”on|tablet” max_width_tablet=”100%” max_width_phone=”” max_width_last_edited=”on|tablet” min_height=”354px” custom_margin=”|-1px||||” custom_padding=”181px||181px||true|false” global_colors_info=”{}”][et_pb_slide _builder_version=”4.21.0″ _module_preset=”default” background_enable_color=”off” background_image=”https://cshaiken.com/wp-content/uploads/2021/07/Oakmont-1024×618-1.jpg” background_enable_image=”on” background_size=”contain” global_colors_info=”{}” sticky_transition=”on”][/et_pb_slide][/et_pb_slider][/et_pb_column][et_pb_column type=”1_2″ _builder_version=”4.16″ _module_preset=”default” custom_padding=”48px|32px|48px|32px|true|true” global_colors_info=”{}”][et_pb_text _builder_version=”4.21.0″ _module_preset=”default” header_2_font=”|||on|||||” header_2_font_size=”30px” custom_margin=”-40px|||||” global_colors_info=”{}”]
OAKMONT
[/et_pb_text][et_pb_text _builder_version=”4.21.0″ _module_preset=”default” global_colors_info=”{}”]
The Oakmont home provides the perfect combination of luxurious living and utilization in a compact, open floor plan. The Owners Suite is conveniently located on the main level with a large walk-in closet, oversized shower, dual sinks, and a private water closet. The spacious rear Covered Porch offers the best in indoor and outdoor living and entertaining, perfectly enhanced by the region’s mild year-round climate.
- 2,183 Base Square Feet
- 2 Bedrooms
- 2 Baths
[/et_pb_text][et_pb_button button_url=”https://cshaiken.com/wp-content/uploads/2024/07/Oakmont-2-scaled.jpg” url_new_window=”on” button_text=”View Floorplan” _builder_version=”4.21.0″ _module_preset=”default” custom_margin=”0px|||||” hover_enabled=”0″ global_colors_info=”{}” sticky_enabled=”0″][/et_pb_button][/et_pb_column][/et_pb_row][/et_pb_section]

