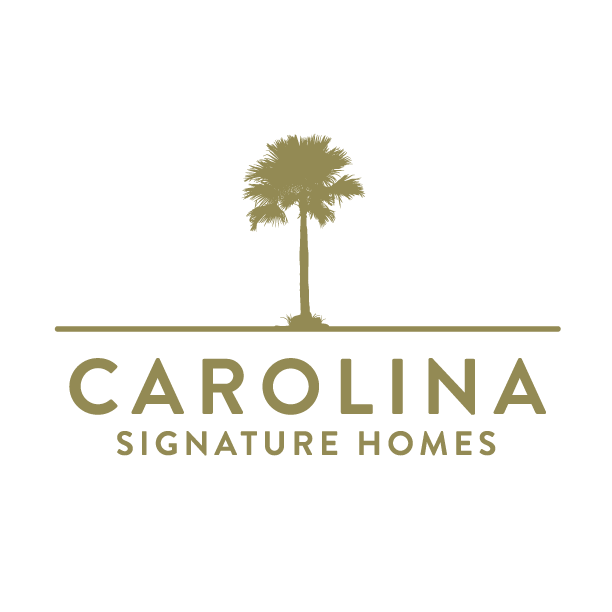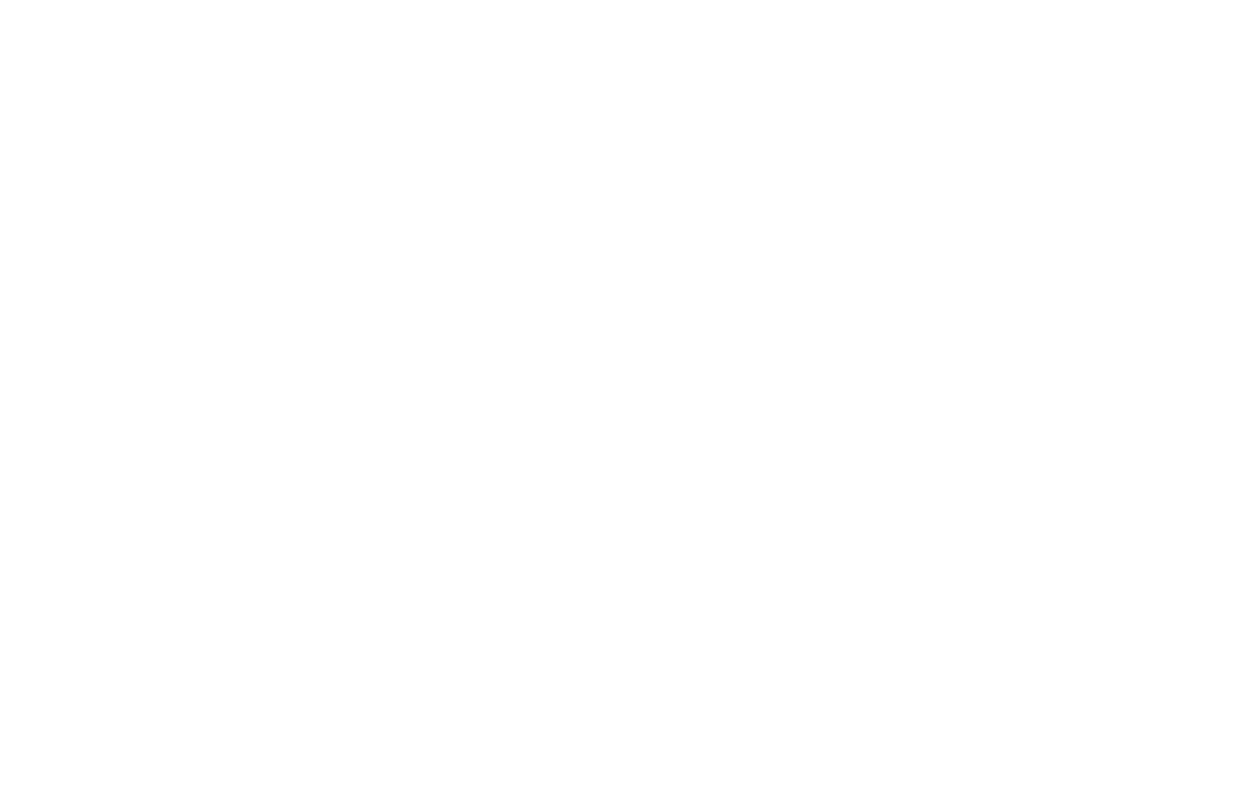[et_pb_section fb_built=”1″ _builder_version=”4.20.2″ _module_preset=”default” background_image=”https://cshaiken.com/wp-content/uploads/2023/05/Website-Photo-Headers-10.png” parallax=”on” parallax_method=”off” custom_padding=”11px||31px|||” global_colors_info=”{}”][et_pb_row _builder_version=”4.16″ _module_preset=”default” max_width=”700px” border_width_bottom=”1px” border_color_bottom=”#7f8182″ global_colors_info=”{}”][et_pb_column type=”4_4″ _builder_version=”4.16″ _module_preset=”default” global_colors_info=”{}”][et_pb_text _builder_version=”4.16″ _module_preset=”default” header_font=”|700||on|||||” header_text_align=”center” header_text_color=”#FFFFFF” header_font_size=”36px” global_colors_info=”{}”]
The Village Collection
[/et_pb_text][et_pb_text _builder_version=”4.20.2″ _module_preset=”default” text_font=”|600|on||||||” text_font_size=”24px” text_orientation=”center” background_layout=”dark” global_colors_info=”{}”]
Traditional Homes in a Neo-Traditional Community.
[/et_pb_text][/et_pb_column][/et_pb_row][et_pb_row _builder_version=”4.16″ _module_preset=”default” max_width=”700px” global_colors_info=”{}”][et_pb_column type=”4_4″ _builder_version=”4.16″ _module_preset=”default” global_colors_info=”{}”][et_pb_text _builder_version=”4.16″ _module_preset=”default” text_font_size=”21px” text_orientation=”center” background_layout=”dark” global_colors_info=”{}”]
Directly adjacent to Woodside, The Village at Woodside is a neo-traditional community featuring open green spaces, shops, restaurants, and more—all in keeping with Aiken’s genteel architecture, tree-lined streets, and rich heritage. From your doorstep, it’s an easy walk to your favorite restaurant, miles of trails, or a workout or swim at Village Fitness.
These home plans feature Master’s Suites located on the main level, with open concepts and grand Charleston-esque front porches to enjoy everything this lively community has to offer.
[/et_pb_text][/et_pb_column][/et_pb_row][et_pb_row _builder_version=”4.16″ _module_preset=”default” custom_padding=”0px|||||” global_colors_info=”{}”][et_pb_column type=”4_4″ _builder_version=”4.16″ _module_preset=”default” global_colors_info=”{}”][et_pb_button button_url=”https://cshaiken.com/contact/” button_text=”Request Information” button_alignment=”center” _builder_version=”4.20.2″ _module_preset=”default” custom_padding=”0px|||||” global_colors_info=”{}”][/et_pb_button][/et_pb_column][/et_pb_row][/et_pb_section][et_pb_section fb_built=”1″ _builder_version=”4.16″ _module_preset=”default” background_color=”#f1f0ee” custom_padding=”0px||0px|||” global_colors_info=”{}”][et_pb_row column_structure=”1_2,1_2″ use_custom_gutter=”on” gutter_width=”1″ _builder_version=”4.16″ _module_preset=”default” width=”100%” width_tablet=”80%” width_phone=”” width_last_edited=”on|tablet” max_width=”1180px” custom_padding=”0px||0px||false|false” global_colors_info=”{}”][et_pb_column type=”1_2″ _builder_version=”4.16″ _module_preset=”default” custom_padding=”48px|32px|48px|32px|true|true” global_colors_info=”{}”][et_pb_text _builder_version=”4.16″ _module_preset=”default” header_2_font=”|||on|||||” header_2_font_size=”30px” global_colors_info=”{}”]
Charleston
[/et_pb_text][et_pb_text _builder_version=”4.20.2″ _module_preset=”default” global_colors_info=”{}”]
A charming, beautifully designed traditional home, the Charleston is offered as a single-story with 1,658 square feet, two Bedrooms, two Baths, a formal Dining Room or Study, a large eat-in kitchen, and Great Room—or as a two-story with 2,386 square feet including a Loft, two additional Bedrooms, and a full Bath upstairs. The front and rear Covered Porches boast an additional 350 square feet of outdoor living. Porches link the private interior spaces to the outdoor spaces in The Village; so crucial to a true neighborhood experience. A 2-car Garage is attached with an entrance from the alley.
- 1,658 Base Square Feet
- 2 Bedrooms
- 2 Baths
[/et_pb_text][et_pb_button button_url=”https://cshaiken.com/wp-content/uploads/2024/07/Charleston-2-scaled.jpg” button_text=”View Floorplan” _builder_version=”4.21.0″ _module_preset=”default” hover_enabled=”0″ global_colors_info=”{}” url_new_window=”on” sticky_enabled=”0″][/et_pb_button][/et_pb_column][et_pb_column type=”1_2″ _builder_version=”4.16″ _module_preset=”default” global_colors_info=”{}”][et_pb_slider use_bg_overlay=”off” use_text_overlay=”off” _builder_version=”4.16″ _module_preset=”default” width_tablet=”100%” width_phone=”” width_last_edited=”on|tablet” max_width_tablet=”100%” max_width_phone=”” max_width_last_edited=”on|tablet” min_height=”477px” custom_padding=”180px||180px||true|false” global_colors_info=”{}”][et_pb_slide _builder_version=”4.16″ _module_preset=”default” background_enable_color=”off” background_image=”https://cshaiken.com/wp-content/uploads/2021/07/Charleston_rendering-1024×874-1.jpg” background_enable_image=”on” global_colors_info=”{}” sticky_transition=”on”][/et_pb_slide][et_pb_slide _builder_version=”4.16″ _module_preset=”default” background_enable_color=”off” background_image=”https://cshaiken.com/wp-content/uploads/2021/07/Charleston-Elevation-1-Custom.jpg” background_enable_image=”on” global_colors_info=”{}” sticky_transition=”on”][/et_pb_slide][et_pb_slide _builder_version=”4.16″ _module_preset=”default” background_enable_color=”off” background_image=”https://cshaiken.com/wp-content/uploads/2021/07/Charleston-Elevation-2-Custom.jpg” background_enable_image=”on” global_colors_info=”{}” sticky_transition=”on”][/et_pb_slide][et_pb_slide _builder_version=”4.16″ _module_preset=”default” background_enable_color=”off” background_image=”https://cshaiken.com/wp-content/uploads/2021/07/Charleston-Great-Room-Custom.jpg” background_enable_image=”on” global_colors_info=”{}” sticky_transition=”on”][/et_pb_slide][et_pb_slide _builder_version=”4.16″ _module_preset=”default” background_enable_color=”off” background_image=”https://cshaiken.com/wp-content/uploads/2021/07/Charleston-Master-Bedroom-Custom.jpg” background_enable_image=”on” global_colors_info=”{}” sticky_transition=”on”][/et_pb_slide][/et_pb_slider][/et_pb_column][/et_pb_row][/et_pb_section][et_pb_section fb_built=”1″ _builder_version=”4.16″ _module_preset=”default” background_color=”#e3e2dd” custom_padding=”0px||0px|||” global_colors_info=”{}”][et_pb_row column_structure=”1_2,1_2″ use_custom_gutter=”on” gutter_width=”1″ _builder_version=”4.16″ _module_preset=”default” width=”100%” width_tablet=”80%” width_phone=”” width_last_edited=”on|tablet” max_width=”1180px” custom_padding=”0px||0px|||” global_colors_info=”{}”][et_pb_column type=”1_2″ _builder_version=”4.16″ _module_preset=”default” global_colors_info=”{}”][et_pb_slider use_bg_overlay=”off” use_text_overlay=”off” _builder_version=”4.16″ _module_preset=”default” width_tablet=”100%” width_phone=”” width_last_edited=”on|tablet” max_width_tablet=”100%” max_width_phone=”” max_width_last_edited=”on|tablet” custom_padding=”296px||296px||true|false” global_colors_info=”{}”][et_pb_slide _builder_version=”4.16″ _module_preset=”default” background_enable_color=”off” background_image=”https://cshaiken.com/wp-content/uploads/2021/07/Charleston_rendering-1024×874-1.jpg” background_enable_image=”on” global_colors_info=”{}” sticky_transition=”on”][/et_pb_slide][et_pb_slide _builder_version=”4.16″ _module_preset=”default” background_enable_color=”off” background_image=”https://cshaiken.com/wp-content/uploads/2021/07/Colleton-Front-Elevation-2-Custom.jpg” background_enable_image=”on” global_colors_info=”{}” sticky_transition=”on”][/et_pb_slide][et_pb_slide _builder_version=”4.16″ _module_preset=”default” background_enable_color=”off” background_image=”https://cshaiken.com/wp-content/uploads/2021/07/Colleton-Breakfast-Room-Custom.jpg” background_enable_image=”on” global_colors_info=”{}” sticky_transition=”on”][/et_pb_slide][et_pb_slide _builder_version=”4.16″ _module_preset=”default” background_enable_color=”off” background_image=”https://cshaiken.com/wp-content/uploads/2021/07/Colleton-Dining-Room-Custom.jpg” background_enable_image=”on” global_colors_info=”{}” sticky_transition=”on”][/et_pb_slide][et_pb_slide _builder_version=”4.16″ _module_preset=”default” background_enable_color=”off” background_image=”https://cshaiken.com/wp-content/uploads/2021/07/Colleton-Great-Room-1-Custom.jpg” background_enable_image=”on” global_colors_info=”{}” sticky_transition=”on”][/et_pb_slide][et_pb_slide _builder_version=”4.16″ _module_preset=”default” background_enable_color=”off” background_image=”https://cshaiken.com/wp-content/uploads/2021/07/Colleton-Kitchen-Center-Island-Custom.jpg” background_enable_image=”on” global_colors_info=”{}” sticky_transition=”on”][/et_pb_slide][et_pb_slide _builder_version=”4.16″ _module_preset=”default” background_enable_color=”off” background_image=”https://cshaiken.com/wp-content/uploads/2021/07/Colleton-Kitchen-Custom.jpg” background_enable_image=”on” global_colors_info=”{}” sticky_transition=”on”][/et_pb_slide][et_pb_slide _builder_version=”4.16″ _module_preset=”default” background_enable_color=”off” background_image=”https://cshaiken.com/wp-content/uploads/2021/07/Colleton-Master-Bedroom-2-Custom.jpg” background_enable_image=”on” global_colors_info=”{}” sticky_transition=”on”][/et_pb_slide][et_pb_slide _builder_version=”4.16″ _module_preset=”default” background_enable_color=”off” background_image=”https://cshaiken.com/wp-content/uploads/2021/07/Colleton-Master-Tub-and-Shower-Custom.jpg” background_enable_image=”on” global_colors_info=”{}” sticky_transition=”on”][/et_pb_slide][et_pb_slide _builder_version=”4.16″ _module_preset=”default” background_enable_color=”off” background_image=”https://cshaiken.com/wp-content/uploads/2021/07/Colleton-Upstairs-Guest-Bedroom-Custom.jpg” background_enable_image=”on” global_colors_info=”{}” sticky_transition=”on”][/et_pb_slide][et_pb_slide _builder_version=”4.16″ _module_preset=”default” background_enable_color=”off” background_image=”https://cshaiken.com/wp-content/uploads/2021/07/Colleton-Screened-Porch-Custom.jpg” background_enable_image=”on” global_colors_info=”{}” sticky_transition=”on”][/et_pb_slide][/et_pb_slider][/et_pb_column][et_pb_column type=”1_2″ _builder_version=”4.16″ _module_preset=”default” custom_padding=”48px|32px|48px|32px|true|true” global_colors_info=”{}”][et_pb_text _builder_version=”4.16″ _module_preset=”default” header_2_font=”|||on|||||” header_2_font_size=”30px” global_colors_info=”{}”]
Colleton
[/et_pb_text][et_pb_text _builder_version=”4.20.2″ _module_preset=”default” global_colors_info=”{}”]
The Colleton boasts a time-honored style of architecture. Offered in one or two stories, the Colleton offers a traditional, efficient utilization of space. The single-story plan offers two Bedrooms, two full Baths, a formal Dining Room, an eat-in Kitchen, and a large Great Room, for a total of 1,709 square feet. This two-story plan offers an additional two Bedrooms and full Bath upstairs with square footage increase to 2,283 square feet. The rear Covered Porch offers a built-in fireplace making it the perfect place to relax and enjoy Aiken’s delightful weather. The front Porch is the perfect space to sit in the rocking chair, greet neighbors, or relax with a glass of wine or a steaming cup of coffee.
- 1,709 Base Square Feet
- 2 Bedrooms
- 2 Full Baths
[/et_pb_text][et_pb_button button_url=”https://cshaiken.com/wp-content/uploads/2024/07/Colleton-2-scaled.jpg” button_text=”View Floorplan” _builder_version=”4.21.0″ _module_preset=”default” hover_enabled=”0″ global_colors_info=”{}” url_new_window=”on” sticky_enabled=”0″][/et_pb_button][/et_pb_column][/et_pb_row][/et_pb_section]

